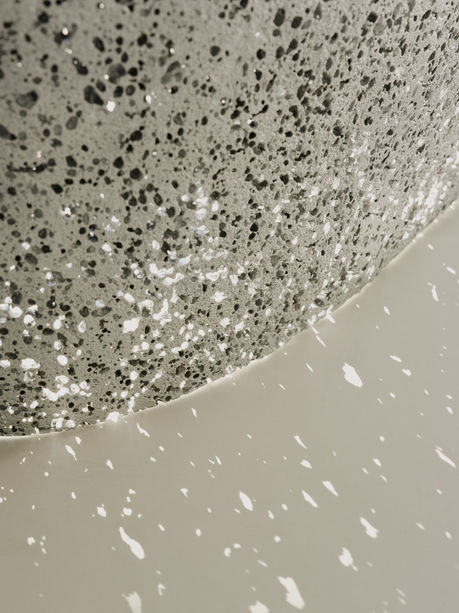MOONFARE
YEAR:
2025
Completed
STATUS:
TYPE:
CLIENTS:
LOCATION:
SIZE:
COLLABORATORS:
Workspace
Moonfare GmbH
Berlin
1000
Studio Furthermore (Empfangstresen)
TEAM:
PHOTOGRAPHER:
Thomas Karsten, Alexandra Erhard, Valeriya Sidorenko (Koordination), Palina Sarokina, (Visualisierung)
Rober Rieger
Moonfare hat seine neue Berliner Zentrale im geschichtsträchtigen Eiswerk Areal bezogen – in einem beeindruckenden Gebäude, das 2022 von Graft Architekten entworfen wurde.
Die Flächen im 4. und 5. Obergeschoss wurden zuvor von Hülle & Fülle für Trade Republic umgebaut.
Studio Karhard entwickelte in enger Zusammenarbeit mit Alex Dapunt (VP Design and Brand) und Paola Taccardi (Lead Brand Designer) eine markante Innenarchitektur auf rund 1.000 Quadratmetern. Hier entstanden 120 Arbeitsplätze und 16 Besprechungsräume, in denen die industrielle Vergangenheit des Gebäudes auf eine visionäre Zukunft trifft.
Im Zentrum des Büros bildet die originale, kreisförmige Eichentreppe das Herzstück des neuen Entwurfs: als „Forum“ wurde sie zu einem offenen, mehrstöckigen Treffpunkt umgestaltet – umhüllt von einem akustischen Vorhang, der beide Etagen verbindet. Das Forum fungiert als lebendiger Ort für offene Zusammenarbeit, Unternehmens-Updates, Feiern sowie spontane Gespräche.
Der Empfang beeindruckt mit einem skulpturalen Tresen des Londoner Studios Furthermore. Die markante, von Mondgestein inspirierte Form wurde vollständig aus recyceltem Aluminium gegossen – eine subtile Hommage an den Namen Moonfare. In der angrenzenden Lounge schaffen kunstvoll abgestimmte Leuchten, ausgewählte Kunstwerke und komfortable Möbel eine ruhige und elegante Atmosphäre.
Die Innenräume sind bis ins kleinste Detail durchdacht. Kvadrat Stoffe Atom und Arda prägen sowohl maßgefertigte als auch klassische Möbelstücke und verbinden handwerkliche Tradition mit zeitgenössischem Design. Die Küche kombiniert industrielle Materialien mit Holz und Naturstein zu einem einladenden Treffpunkt. Die Bibliothek bietet einen Rückzugsort für konzentriertes Arbeiten, während der Workshop-Bereich Flexibilität und Experimentierfreude verkörpert. Die Besprechungsräume zeichnen sich durch eine sorgfältige Zusammenstellung aus modernen Möbeln, maßgeschneiderter Ausstattung, hochwertigen Vorhängen und kuratierter Kunst aus.
Eine kuratierte Auswahl der Ato Gallery zieht sich wie ein roter Faden durch die Räume und verleiht Moonfares neuem Zuhause kulturelle Tiefe und visuelle Spannung – ein Zusammenspiel aus Kunst, Design und Innovation.
„Die Kombination aus modernem Design und historischem Ambiente passt perfekt zu unserer Marke und bietet unserem Team eine inspirierende, dynamische Arbeitsumgebung“, sagt Steffen Pauls, Co-CEO und Gründer von Moonfare. Moonfare nimmt eine führende Rolle ein, während sich das Investieren in Privatmärkte weiterentwickelt und einem breiteren Anlegerkreis öffnet. Die Mission des Unternehmens ist es, seiner qualifizierten Investorengemeinschaft Zugang zu erstklassigen Anlagemöglichkeiten zu verschaffen.
Moonfare’s new Berlin headquarters finds its home at the storied Eiswerk Areal, in a remarkable building designed by Graft Architekten in 2022. The spaces on the 4th and 5th floors were previously converted by Hülle & Fülle for Trade Republic.
Studio Karhard, working closely with Alex Dapunt (VP of Design and Brand) and Paola Taccardi (Lead Brand Designer), has shaped a distinctive interior identity across 1,000 square meters, housing 120 desks and 16 meeting rooms where the building’s industrial past meets a futuristic vision. At the heart of the space, the original circular oak staircase has been transformed into the Forum: symbolically and literally the heart of the business, a multi-level hub wrapped in an acoustic curtain that organically connects the two floors, designed for open collaboration, company gatherings, updates and celebrations, as much as spontaneous 1 to 1 exchanges.
The reception makes a memorable first impression with a sculptural desk by London’s Studio Furthermore, its bold, moon rock-inspired form cast entirely from recycled aluminum—a subtle nod to the company’s name. Nearby, a serene waiting area pairs curated lighting and art with plush furnishings, setting a sophisticated tone from the outset. Throughout, the interiors reveal a meticulous attention to detail: Kvadrat’s Atom and Arda fabrics appear on both bespoke and classic pieces, weaving together tradition and contemporary flair.
Every area is thoughtfully considered. The kitchen balances industrial textures with wood and natural stone for a warm and spacious communal feel. The library offers a quiet place for focused work, while the workshop area breaks away from convention with playful, flexible arrangements that invite creative thinking. Meeting rooms are elevated by a blend of contemporary furniture, custom design, high-end curtains, and carefully chosen artworks. Unifying it all, a curated selection from Ato Gallery brings a layer of cultural depth and visual intrigue, making every corner of Moonfare’s new home a blend of art, design, and innovation.
"The combination of modern design and a historic atmosphere is a great fit for our brand and provides our team with an inspiring and dynamic environment," says Steffen Pauls Co-CEO and founder of Moonfare. Moonfare is leading the charge as private market investing is evolving and reaching more investors. Our mission is to bring first-class investing opportunities to our qualified investor community.



























