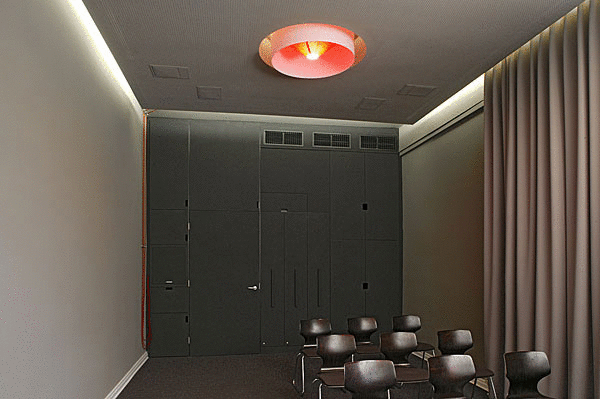DEUTSCHE FILMAKADEMIE
YEAR:
2006
Completed
STATUS:
TYPE:
CLIENTS:
LOCATION:
SIZE:
COLLABORATORS:
Workspace
Christiane Teichgräber / Deutsche Filmakademie
Köthener Straße 44, 10963 Berlin
TEAM:
PHOTOGRAPHER:
Thomas Karsten, Alexandra Erhard
Stefan Wolf Lucks
AIT 10/2007, S. 38
"... Die Gestaltung des 300 qm großen Altbaus sollte funktionalen, als auch repräsentativen Zwecken gerecht werden, wobei der Fokus hier besonders auf das Herzstück, dem kombinierten Besprechungs- und Filmsichtungsraum gelegt wurde. In die eine Stirnseite wurde ein Einbauschrank integriert, der Platz für Filmprojektions- und Belüftungstechnik, sowie Stühle und Klapptische bietet, die andere Raumseite dient als Projektionsscreen. Verbindungsglied zwischen den Wänden ist die Unterdecke mit Akustikfunktion, die es trickreich ermöglicht, bei Filmvorführungen die höhenverstellbaren Pendelleuchten per Schnurzug zu Deckenleuchten umzufunktionieren."
AIT 10/2007, S. 38
"... The design of this 300 m² space in a large, preserved building had to fulfil both a functional and a representative role, while focusing in particular on the main element, in the form of a combined meeting and film-viewing room. A large built-in cabinet was installed along one wall, with space for film-projection and air-conditioning equipment, along with chairs and folding tables; with the other side of the room serving as a projection screen. The linking element between the walls is a suspended false ceiling with an acoustic function. Its novel feature is its height-adjustable hanging lamps, which can be reeled in to transform them into ceiling lights during film screenings.”

OUTTAKES
PRESS
AIT 10-2007, Seite 38




















