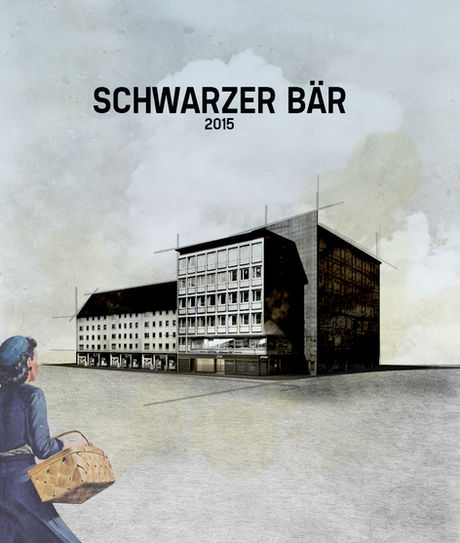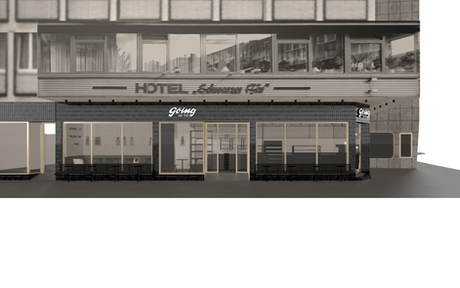BÄCKEREI GÖING
YEAR:
2015
Completed
STATUS:
TYPE:
CLIENTS:
LOCATION:
SIZE:
COLLABORATORS:
Retail
Thomas Göing
Falkenstraße 2, 30449 Hannover
95 m2
TEAM:
PHOTOGRAPHER:
Thomas Karsten, Alexandra Erhard, 3D-Visualisierung: Taro Gragnato (www.aboutspace.de)
Stefan Wolf Lucks
Designkonzept und Ausführungsplanung für eine neue Filiale der Bäckerei Göing in Hannover, Familienbetrieb seit 1920.
Inspiration für die ausgewählten Materialien war das traditionelle Bäckereihandwerk.
Die gebrannten Ziegel, die als Tresen und Fundament für die gläsernen Verkaufsvitrinen dienen, erinnern an den Prozess des Brotbackens. Der geschwärzte Stahl verweist auf die Backformen und die Gitterstruktur oberhalb des Tresens greift die klassischen Bäckerkörbe auf.
Design of a new store and integrated Café Tom Maas for the bakery Göing in Hannover (since 1920). The use of materials was inspired by the traditional bakery trade. The bricks which form the counter as well as the base of the glass showcases bring to mind the process of baking bread. The blackened steel refers to baking pans and the grid structure above the counter echoes classic baskets used in the trade.

OUTTAKES
PRESS
AIT 9.2016, Seite 128 - 129
Tante Emmas Erben, ff publishers, Seite 178 - 181



























